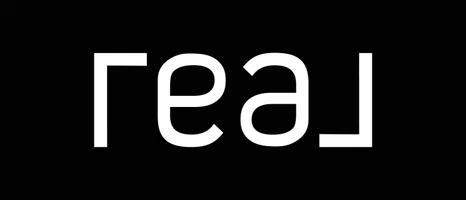Bought with Russell Carter
For more information regarding the value of a property, please contact us for a free consultation.
Key Details
Sold Price $280,000
Property Type Single Family Home
Sub Type Single Family Residence
Listing Status Sold
Purchase Type For Sale
Square Footage 1,924 sqft
Price per Sqft $145
MLS Listing ID OKC1164986
Sold Date 06/18/25
Style Ranch
Bedrooms 3
Full Baths 2
Construction Status Stone
Year Built 1982
Annual Tax Amount $2,125
Lot Size 0.338 Acres
Acres 0.3379
Property Sub-Type Single Family Residence
Property Description
Solidly built and well maintained HOME on a 1/3 acre lot in heart of Yukon! Great curb appeal with a beautiful stone exterior. Split floorpan with the kitchen and primary bedroom on one side and the secondary bedrooms on the other. Enter the front door and step down into the large sunken living room with stone fireplace & hearth, built-in bookshelves and a great paneled tray ceiling…this is 1980's SHIPLAP! Don't miss the swanky wet bar with plenty of glassware storage. Extensive woodwork throughout this home with a distinctive diamond pattern groove cut cabinetry. In the kitchen, you love the classic ‘appliance garage' built to match the cabinets and the big pantry too. Located just off the kitchen is a breakfast room, complete with a built-in desk & door leading to the backyard. The primary suite features another paneled tray ceiling, walk-in closet, classic bathroom with a soaking tub, vanity area and a step-in shower! Private side patio right off the primary. On the other side of the house, 2 secondary bedrooms, both with big closets and ceiling fans, share the hall bathroom. Note the “wall of cabinets”- this house has so much storage! The large covered back porch will become your new favorite place to catch the most beautiful Oklahoma sunsets. A big back yard that holds an above ground pool with surrounding deck and a double lofted 12x20 BARN-2019 NEW ROOF-2023, HWT-2019, HVAC condenser-2025, DISHWASHER-2021, GDO-2023. And not 1 but TWO STORM SHELTERS-A walk-in standing shelter in the garage & an underground shelter located outside beneath the metal carport and the extended parking area. THIS HOUSE HAS IT ALL!
Location
State OK
County Canadian
Rooms
Other Rooms Inside Utility
Dining Room 2
Interior
Interior Features Ceiling Fans(s), Laundry Room, Stained Wood
Flooring Carpet, Tile, Wood
Fireplaces Number 1
Fireplaces Type Gas Log
Fireplace Y
Appliance Dishwasher
Exterior
Exterior Feature Patio-Covered, Covered Porch, Outbuildings
Parking Features Additional Parking, Concrete
Garage Spaces 2.0
Garage Description Additional Parking, Concrete
Fence Wood
Pool Outdoor
Utilities Available Electricity Available, Public
Roof Type Composition
Private Pool true
Building
Lot Description Interior Lot
Foundation Slab
Architectural Style Ranch
Level or Stories One
Structure Type Stone
Construction Status Stone
Schools
Elementary Schools Ranchwood Es
Middle Schools Yukon Ms
High Schools Yukon Hs
School District Yukon
Others
Acceptable Financing Cash, Conventional, Sell FHA or VA
Listing Terms Cash, Conventional, Sell FHA or VA
Read Less Info
Want to know what your home might be worth? Contact us for a FREE valuation!
Our team is ready to help you sell your home for the highest possible price ASAP

GET MORE INFORMATION
Mike Jones
Realtor | Retired USAF | License ID: 205560
Realtor | Retired USAF License ID: 205560



