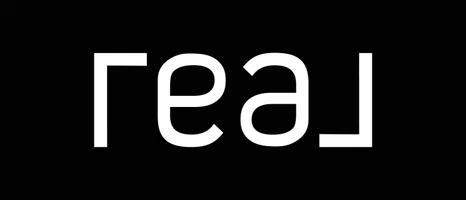Bought with Terra Hunter
For more information regarding the value of a property, please contact us for a free consultation.
Key Details
Sold Price $285,000
Property Type Single Family Home
Sub Type Single Family Residence
Listing Status Sold
Purchase Type For Sale
Square Footage 1,670 sqft
Price per Sqft $170
MLS Listing ID OKC1169113
Sold Date 06/18/25
Style Traditional
Bedrooms 3
Full Baths 2
Construction Status Brick,Brick & Frame,Frame
HOA Fees $105
Year Built 2007
Annual Tax Amount $2,826
Lot Size 0.560 Acres
Acres 0.56
Property Sub-Type Single Family Residence
Property Description
Nestled in a peaceful cul-de-sac, this inviting home sits on a generous 0.5-acre lot with simple, low-maintenance landscaping and a convenient side-entry garage.
Inside, you'll find subtle, neutral tones throughout, creating a warm and calming atmosphere that's easy to personalize. The open living room welcomes you with abundant natural light, featuring a cozy fireplace and windows that frame serene backyard views.The kitchen is designed with everyday life in mind—featuring a dining area, generous storage, and a functional island with power and additional storage space. A split floor plan offers privacy for the primary suite, which includes direct access to a covered back porch, perfect for sipping coffee. The ensuite bathroom includes a jetted soaking tub, remodeled shower, dual sinks, and a walk-in closet to keep everything organized. Two additional bedrooms and a full guest bath are located on the opposite side of the home, providing flexibility for kids, guests, or a home office. Built-in features throughout add extra convenience and character.
Outside, the expansive backyard is a blank canvas—ready for a garden, chicken coop, outdoor living space, or whatever your homesteading dreams may hold.
With a peaceful location, flexible layout, and just the right amount of space to grow, this home is ready to welcome you home.
Location
State OK
County Canadian
Rooms
Other Rooms Inside Utility
Dining Room 1
Interior
Interior Features Ceiling Fans(s), Laundry Room, Window Treatments
Flooring Combo, Carpet, Laminate, Tile
Fireplaces Number 1
Fireplaces Type Masonry
Fireplace Y
Appliance Dishwasher, Water Heater
Exterior
Exterior Feature Covered Porch, Outbuildings, Storage
Parking Features Concrete
Garage Spaces 2.0
Garage Description Concrete
Fence Wood
Utilities Available Public
Roof Type Composition
Private Pool false
Building
Lot Description Cul-De-Sac
Foundation Slab
Builder Name Phil Boevers
Architectural Style Traditional
Level or Stories One
Structure Type Brick,Brick & Frame,Frame
Construction Status Brick,Brick & Frame,Frame
Schools
Elementary Schools Piedmont Intermediate Es
Middle Schools Piedmont Ms
High Schools Piedmont Hs
School District Piedmont
Others
HOA Fee Include Maintenance
Acceptable Financing Cash, Conventional, Sell FHA or VA, Rural Housing Services
Listing Terms Cash, Conventional, Sell FHA or VA, Rural Housing Services
Read Less Info
Want to know what your home might be worth? Contact us for a FREE valuation!
Our team is ready to help you sell your home for the highest possible price ASAP

GET MORE INFORMATION
Mike Jones
Realtor | Retired USAF | License ID: 205560
Realtor | Retired USAF License ID: 205560



