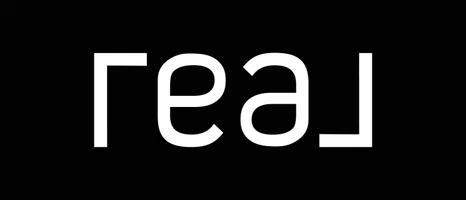Bought with Jennye Wilsey
For more information regarding the value of a property, please contact us for a free consultation.
Key Details
Sold Price $330,000
Property Type Single Family Home
Sub Type Single Family Residence
Listing Status Sold
Purchase Type For Sale
Square Footage 2,106 sqft
Price per Sqft $156
MLS Listing ID OKC1164127
Sold Date 05/28/25
Style Bungalow
Bedrooms 3
Full Baths 2
Construction Status Brick & Frame
HOA Fees $220
Year Built 2013
Annual Tax Amount $4,181
Lot Size 7,841 Sqft
Acres 0.18
Property Sub-Type Single Family Residence
Property Description
Welcome to a beautifully designed 3-bedroom, 2-bathroom home where thoughtful details and natural light come together to create a truly inviting space. From the moment you arrive, the large wraparound front and back porches offer charm, comfort, and plenty of room to relax or entertain.
Inside, the spacious living room features a cathedral ceiling with a statement beam and a cozy gas fireplace—perfect for everyday living or hosting guests. The open layout flows into the kitchen, which boasts stainless steel appliances including a gas stove, a large island with sink and dishwasher, pullout trash cabinet, and ample countertop space. A generous walk-in pantry adds functionality, while the adjacent dining area is elevated by built-in bench seating and a stunning chandelier.
Tucked away at the front of the home, the dedicated office is both practical and stylish with wood floors, a modern sliding barn door, and a built-in coffee bar. Oversized windows provide inspiring views and beautiful natural light.
The private suite offers a spa-like retreat with a soaking tub, dual vanities, an oversized walk-in shower with dual shower heads, and a spacious walk-in closet.
Two additional bedrooms are generously sized with large closets and easy access to the second full bathroom. Upstairs, a versatile bonus room with front-facing windows and attic access offers extra space for work, play, or hobbies.
The oversized laundry room features built-in storage, countertops, and a hanging rod for convenience. Step outside to the expansive, covered back porch and enjoy the large backyard—perfect for relaxing or entertaining year-round.
Smart home features include surround sound throughout, updated recessed lighting with a nightlight option, and a fully automated security system integrated with thermostats, fans, smoke alarms, and door lock.
This home is designed to make everyday living feel extraordinary.
Location
State OK
County Oklahoma
Rooms
Other Rooms Bonus, Game Room, Inside Utility, Study
Dining Room 1
Interior
Heating Zoned Gas
Cooling Zoned Electric
Flooring Carpet, Tile
Fireplaces Number 1
Fireplaces Type Metal Insert
Fireplace Y
Appliance Dishwasher, Disposal, Microwave
Exterior
Exterior Feature Patio-Covered, Covered Porch
Parking Features Concrete
Garage Spaces 2.0
Garage Description Concrete
Fence Wood
Utilities Available Cable Available, Electricity Available, Public
Roof Type Composition
Private Pool false
Building
Lot Description Corner Lot, Interior Lot
Foundation Slab
Architectural Style Bungalow
Level or Stories One and one-half
Structure Type Brick & Frame
Construction Status Brick & Frame
Schools
Elementary Schools Rose Union Es
Middle Schools Deer Creek Ms
High Schools Deer Creek Hs
School District Deer Creek
Others
HOA Fee Include Greenbelt
Acceptable Financing Cash, Conventional, Sell FHA or VA
Listing Terms Cash, Conventional, Sell FHA or VA
Read Less Info
Want to know what your home might be worth? Contact us for a FREE valuation!
Our team is ready to help you sell your home for the highest possible price ASAP

GET MORE INFORMATION
Mike Jones
Realtor | Retired USAF | License ID: 205560
Realtor | Retired USAF License ID: 205560



