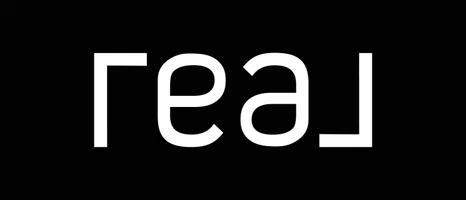Bought with Dawna Elmore
For more information regarding the value of a property, please contact us for a free consultation.
Key Details
Sold Price $340,000
Property Type Single Family Home
Sub Type Single Family Residence
Listing Status Sold
Purchase Type For Sale
Square Footage 2,009 sqft
Price per Sqft $169
MLS Listing ID OKC1159265
Sold Date 05/19/25
Style Traditional
Bedrooms 3
Full Baths 2
Construction Status Brick & Frame
Year Built 1993
Annual Tax Amount $2,527
Property Sub-Type Single Family Residence
Property Description
Welcome to 912 Birdcreek Lane!
Step into a beautifully updated home nestled in a peaceful cul-de-sac. This stunning property boasts high-end flooring, fresh paint, LED downlights, new ceiling fan and modern fixtures throughout. The spacious entryway seamlessly flows into the large living area, perfect for relaxing or entertaining.
The expansive dining room is ideal for hosting friends and family, while large windows on both the front and back of the home flood the space with natural light. The updated kitchen features tile flooring, freshly painted cabinets, and sleek fixtures.
The hall bath has been fully renovated with flooring, cabinetry, granite countertops, and a stylish sink.
The primary bedroom offers a serene retreat, complete with a generously sized en suite bathroom — the perfect place to unwind after a long day.
Enjoy indoor-outdoor living with easy access to the back porch from either the kitchen or secondary bedroom. The porch overlooks a lush yard with charming planters. Additionally, a private deck in the side yard provides a cozy spot to relax in your own space.
The fenced backyard offers both privacy and versatility for outdoor activities.
This home combines modern updates with thoughtful design in a tranquil neighborhood setting. Come see it today and fall in love!
Location
State OK
County Logan
Rooms
Other Rooms Inside Utility
Dining Room 2
Interior
Interior Features Ceiling Fans(s), Laundry Room, Paint Woodwork
Flooring Carpet, Tile, Wood
Fireplaces Number 1
Fireplaces Type Masonry
Fireplace Y
Appliance Dishwasher, Disposal, Microwave, Refrigerator
Exterior
Exterior Feature Deck-Open, Patio - Open
Parking Features Concrete
Garage Spaces 2.0
Garage Description Concrete
Utilities Available Cable Available, Electricity Available, Public
Roof Type Heavy Comp
Private Pool false
Building
Lot Description Cul-De-Sac
Foundation Slab
Architectural Style Traditional
Level or Stories One
Structure Type Brick & Frame
Construction Status Brick & Frame
Schools
Elementary Schools Fogarty Es
Middle Schools Guthrie Jhs
High Schools Guthrie Hs
School District Guthrie
Others
Acceptable Financing Cash, Conventional, Sell FHA or VA
Listing Terms Cash, Conventional, Sell FHA or VA
Read Less Info
Want to know what your home might be worth? Contact us for a FREE valuation!
Our team is ready to help you sell your home for the highest possible price ASAP

GET MORE INFORMATION
Mike Jones
Realtor | Retired USAF | License ID: 205560
Realtor | Retired USAF License ID: 205560



