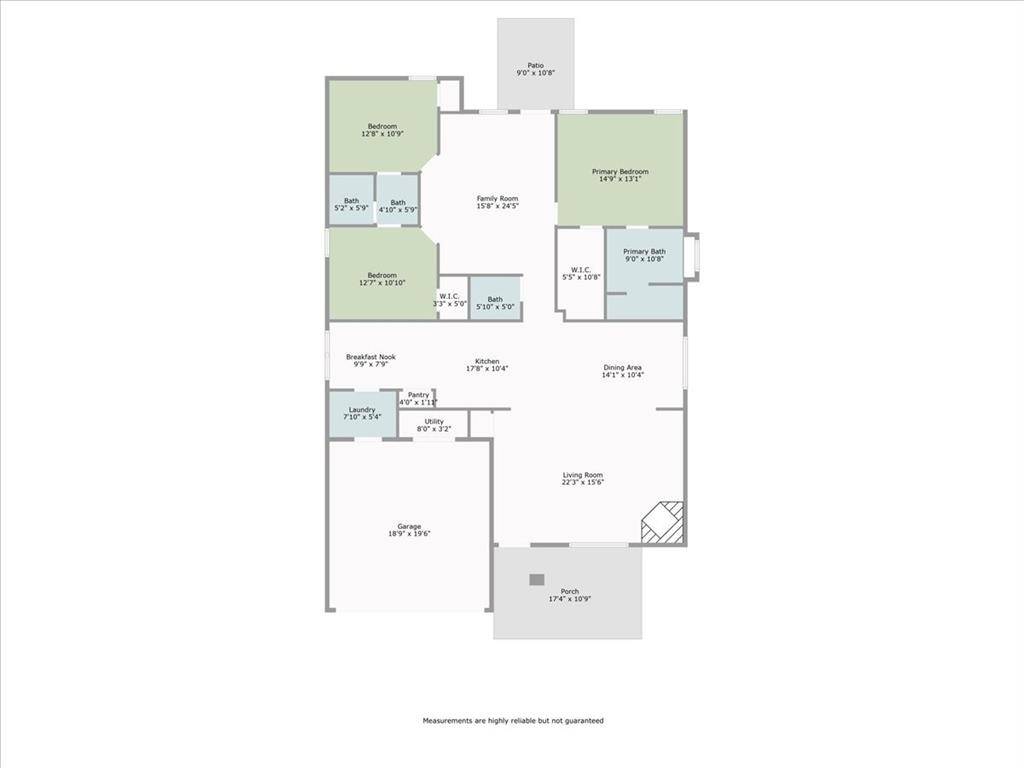Bought with Christie Davis
For more information regarding the value of a property, please contact us for a free consultation.
Key Details
Sold Price $260,000
Property Type Single Family Home
Sub Type Single Family Residence
Listing Status Sold
Purchase Type For Sale
Square Footage 2,015 sqft
Price per Sqft $129
MLS Listing ID OKC1155320
Sold Date 05/12/25
Style Ranch
Bedrooms 3
Full Baths 2
Half Baths 1
Construction Status Brick & Frame
HOA Fees $175
Year Built 2007
Annual Tax Amount $2,678
Lot Size 6,599 Sqft
Acres 0.1515
Property Sub-Type Single Family Residence
Property Description
Charming & Efficient Graeson Floor Plan Home! Step into this beautifully designed Graeson floor plan home, offering a perfect blend of comfort and functionality. Featuring a Jack and Jill bath between the secondary bedrooms, this layout is ideal for families or guests. The living room is open to formal dining area and is welcoming with a gas fireplace. The spacious primary suite includes a large walk-in closet and a luxurious jetted bathtub, creating a private retreat. The second living area gives your flexibility for an office, study, or bonus room. The kitchen is a chef's delight with stainless steel appliances, a generous pantry, and ample counter space for all your culinary needs. Throughout the home, enjoy the elegance and convenience of 2” faux wood blinds. Built by an Energy Star-certified builder, this home ensures energy efficiency and long-term savings. Additional amenities include: in-ground storm shelter (seating 10-12) and outbuilding for additional storage. Updates:
Interior house painted 2023, carpet replaced 2024, and a/c replaced 2023. Don't miss the opportunity to own this thoughtfully designed home—schedule your showing today!
Location
State OK
County Canadian
Rooms
Other Rooms Inside Utility
Dining Room 2
Interior
Interior Features Ceiling Fans(s), Laundry Room, Stained Wood
Flooring Carpet, Tile
Fireplaces Number 1
Fireplaces Type Gas Log
Fireplace Y
Appliance Dishwasher, Disposal, Microwave
Exterior
Exterior Feature Covered Porch, Outbuildings
Parking Features Concrete
Garage Spaces 2.0
Garage Description Concrete
Fence Wood
Utilities Available Electricity Available, Public
Roof Type Composition
Private Pool false
Building
Lot Description Interior Lot
Foundation Slab
Architectural Style Ranch
Level or Stories One
Structure Type Brick & Frame
Construction Status Brick & Frame
Schools
Elementary Schools Mustang Trails Es
Middle Schools Mustang Ms
High Schools Mustang Hs
School District Mustang
Others
HOA Fee Include Common Area Maintenance
Acceptable Financing Cash, Conventional, Sell FHA or VA
Listing Terms Cash, Conventional, Sell FHA or VA
Read Less Info
Want to know what your home might be worth? Contact us for a FREE valuation!
Our team is ready to help you sell your home for the highest possible price ASAP

GET MORE INFORMATION
Mike Jones
Realtor | Retired USAF | License ID: 205560
Realtor | Retired USAF License ID: 205560



