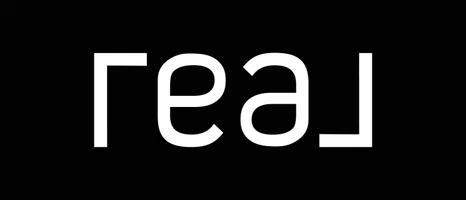Bought with Gaydonne Nusz
For more information regarding the value of a property, please contact us for a free consultation.
Key Details
Sold Price $260,000
Property Type Single Family Home
Sub Type Single Family Residence
Listing Status Sold
Purchase Type For Sale
Square Footage 1,598 sqft
Price per Sqft $162
MLS Listing ID OKC1156941
Sold Date 05/01/25
Style Traditional
Bedrooms 4
Full Baths 2
Construction Status Brick & Frame
HOA Fees $225
Year Built 2019
Annual Tax Amount $3,457
Lot Size 6,717 Sqft
Acres 0.1542
Property Sub-Type Single Family Residence
Property Description
Come check out this beautiful home, perfect for a growing family. Enter into a large living room featuring 10' ceilings, a ceiling fan and easy to maintain LVP flooring. The kitchen has plenty of counter space and features a dining area. There is an oversized laundry room, with lots of storage for when you want to make those bulk grocery purchases. The spacious master bedroom can accommodate large furniture yet still has plenty of walk-around space. The adjoining ensuite bathroom has a walk-in closet and the vanity has a makeup area. The current owners purchased storage cabinets to fill the undercounter space. They will leave these storage units, at buyer's option. The fenced back has lots of options, such as a raised garden area or storage building, and still have room for pets or family activities. (The sellers recently changed the flooring to LVP in the living room/hallway/entry and added a new kitchen sink and dishwasher) The HERS rating of 51 helps keep the utility bills down and the tankless water heater means endless hot water! The community pool is within walking distance (at the end of the block) and includes a play area, cabana and swimming pool. Schedule a private viewing today!!
Location
State OK
County Canadian
Rooms
Other Rooms Inside Utility
Dining Room 1
Interior
Interior Features Ceiling Fans(s), Paint Woodwork, Window Treatments
Flooring Carpet, Vinyl
Fireplaces Type None
Fireplace Y
Appliance Dishwasher, Disposal, Microwave, Water Heater
Exterior
Exterior Feature Covered Porch, Patio - Open
Parking Features Concrete
Garage Spaces 2.0
Garage Description Concrete
Fence Wood
Pool Cabana, Outdoor, See Remarks
Utilities Available Electricity Available, Public
Roof Type Architecural Shingle
Private Pool true
Building
Lot Description Interior Lot
Foundation Slab
Builder Name Colony Fine Homes
Architectural Style Traditional
Level or Stories One
Structure Type Brick & Frame
Construction Status Brick & Frame
Schools
Elementary Schools Redstone Intermediate School, Surrey Hills Es
Middle Schools Yukon Ms
High Schools Yukon Hs
School District Yukon
Others
HOA Fee Include Pool,Recreation Facility
Acceptable Financing Cash, Conventional, Sell FHA or VA
Listing Terms Cash, Conventional, Sell FHA or VA
Read Less Info
Want to know what your home might be worth? Contact us for a FREE valuation!
Our team is ready to help you sell your home for the highest possible price ASAP

GET MORE INFORMATION
Mike Jones
Realtor | Retired USAF | License ID: 205560
Realtor | Retired USAF License ID: 205560



