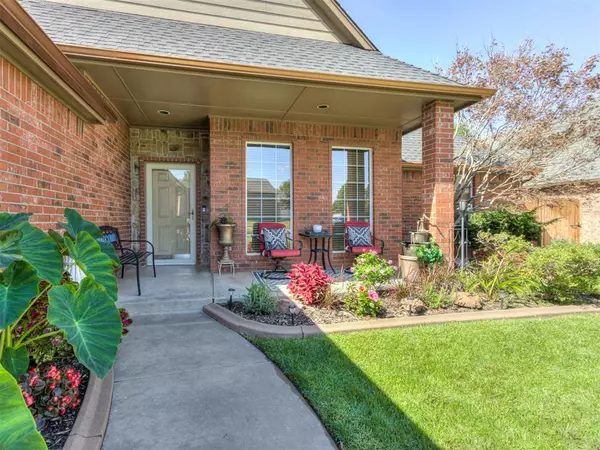For more information regarding the value of a property, please contact us for a free consultation.
Key Details
Sold Price $285,000
Property Type Single Family Home
Sub Type Single Family
Listing Status Sold
Purchase Type For Sale
Square Footage 2,376 sqft
Price per Sqft $119
MLS Listing ID 1138453
Sold Date 11/07/24
Style Traditional
Bedrooms 3
Full Baths 2
Construction Status Brick & Frame
HOA Fees $250
Year Built 2003
Lot Size 7,801 Sqft
Property Description
The moment you arrive, you’ll fall in love with this beautifully maintained home, boasting gorgeous curb appeal and a lovely covered front porch. Immaculate flower beds set the stage for the charm that awaits inside. Step into the expansive great room, where a handsome fireplace with gas logs and built-ins creates the perfect atmosphere for cozy evenings. As you continue, you'll discover a formal dining room adorned with stunning archways—ideal for entertaining guests. The chef’s dream kitchen is a true highlight, open to the living room and featuring abundant cabinet and counter space, a pantry, and a spacious eat-in area. Retreat to the giant primary suite, which offers a luxurious oasis with dual sinks, a jetted tub, a separate walk-in shower, and an expansive walk-in closet complete with built-in chest of drawers. With a split bedroom floor plan, the master suite enjoys privacy from the two additional large bedrooms, which share a well-appointed bathroom. Need extra space? The multifunctional bonus room upstairs is perfect for a home office, playroom, or media room! Conveniently located near shopping and the turnpike, this home also falls within the highly sought-after Mustang school district. Step outside to your backyard oasis, featuring lush landscaping, large trees, covered patio plus an additional second patio with an inviting pergola—the perfect space for outdoor entertaining or peaceful relaxation. Don’t miss the chance to make this exceptional home yours! Schedule a showing today!
Location
State OK
County Canadian
Rooms
Other Rooms Game Room, Inside Utility
Interior
Interior Features Ceiling Fan, Laundry Room, Stained Wood, Window Treatment
Heating Geothermal
Cooling Geothermal
Flooring Carpet, Laminate, Tile
Fireplaces Number 1
Fireplaces Type Gas Logs
Exterior
Exterior Feature Covered Patio, Covered Porch, Rain Gutters
Garage Attached
Garage Spaces 3.0
Fence Wood, All
Utilities Available Cable, Electric, High Speed Internet, Public Utilities
Roof Type Composition
Private Pool No
Building
Lot Description Interior
Foundation Slab
Level or Stories One and one-half
Structure Type Brick & Frame
Construction Status Brick & Frame
Schools
Elementary Schools Mustang Es
Middle Schools Mustang Central Ms
High Schools Mustang Hs
School District Mustang
Others
HOA Fee Include Pool,Rec Facility
Acceptable Financing Cash, Conventional, Sell FHA or VA
Listing Terms Cash, Conventional, Sell FHA or VA
Read Less Info
Want to know what your home might be worth? Contact us for a FREE valuation!

Our team is ready to help you sell your home for the highest possible price ASAP

Bought with Christie Davis • Keller Williams Realty Elite
GET MORE INFORMATION

Mike Jones
Realtor | Retired USAF | License ID: 205560
Realtor | Retired USAF License ID: 205560



