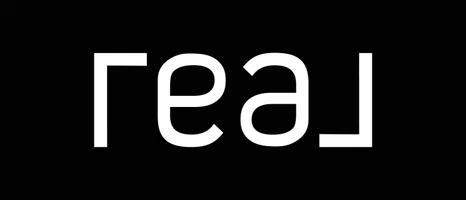For more information regarding the value of a property, please contact us for a free consultation.
Key Details
Sold Price $273,840
Property Type Single Family Home
Sub Type Single Family
Listing Status Sold
Purchase Type For Sale
Square Footage 1,796 sqft
Price per Sqft $152
MLS Listing ID 1134187
Sold Date 10/29/24
Style Traditional
Bedrooms 4
Full Baths 2
Construction Status Brick & Frame
HOA Fees $350
Year Built 2024
Lot Size 5,998 Sqft
Property Description
Introducing the Cali floor plan, a quintessential blend of style, comfort, and spacious living in the heart of Horn Valley Community, situated in charming Yukon, Oklahoma. As the nation's most sought-after floor plan, the Cali offers a single-story layout with 4 bedrooms, 2 baths, and an expansive 1796 square feet of living space, catering to the needs of modern families.
Location
State OK
County Canadian
Rooms
Other Rooms Inside Utility
Interior
Interior Features Laundry Room, Paint Woodwork
Heating Central Gas
Cooling Central Elec
Fireplaces Type None
Exterior
Exterior Feature Covered Patio
Garage Attached
Garage Spaces 2.0
Utilities Available Cable, Electric, Gas, Public Utilities
Roof Type Composition
Private Pool No
Building
Lot Description Interior
Foundation Slab
Level or Stories One
Structure Type Brick & Frame
Construction Status Brick & Frame
Schools
Elementary Schools Myers Es
Middle Schools Yukon Ms
High Schools Yukon Hs
School District Yukon
Others
HOA Fee Include Greenbelt
Read Less Info
Want to know what your home might be worth? Contact us for a FREE valuation!

Our team is ready to help you sell your home for the highest possible price ASAP

Bought with Benjamin Tubbs • Keller Williams Realty Elite
GET MORE INFORMATION

Mike Jones
Realtor | Retired USAF | License ID: 205560
Realtor | Retired USAF License ID: 205560


