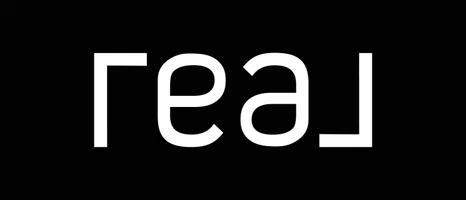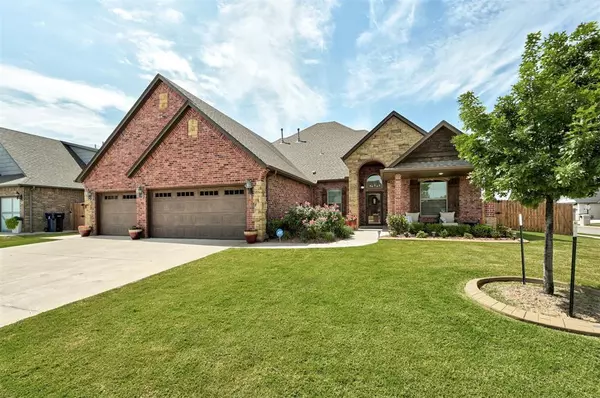For more information regarding the value of a property, please contact us for a free consultation.
Key Details
Sold Price $429,000
Property Type Single Family Home
Sub Type Single Family
Listing Status Sold
Purchase Type For Sale
Square Footage 2,587 sqft
Price per Sqft $165
MLS Listing ID 1133826
Sold Date 10/21/24
Style Traditional
Bedrooms 3
Full Baths 2
Half Baths 2
Construction Status Brick & Frame
HOA Fees $450
Year Built 2019
Lot Size 9,809 Sqft
Property Description
WOW!!! YOU WON'T FIND ANOTHER ONE LIKE THIS!! Custom built in 2019, this one owner home features 3 bedrooms, 2 full bathrooms, 2 half bathrooms, PLUS an office and BONUS ROOM/THEATRE ROOM! Upon entry you'll be swept off your feet by the precision craftsmanship, designer finishes, and immaculate attention to detail. An open floor plan with expansive ceilings, this living area is simply breathtaking. The kitchen features 3cm granite countertops, cabinets to the ceiling (ENDLESS STORAGE), stainless steel appliances, and a jaw dropping OVERSIZED island that is perfect for hosting parties or daily living. The primary suite is an OASIS featuring double vanities, walk-in shower, jetted tub, large walk-in closet (with an abundance of shoe racks & upper off-season hanging rods), and double door access to a PRIVATE BACK PATIO! The bonus room comes fully equipped with a PROJECTOR, DROP DOWN SCREEN, SURROUND SOUND, MINI-FRIDGE, AND MICROWAVE (plus a convenient half bath). Professional landscaping lines the front entry and the enormous back patio is truly a getaway, featuring an exterior fireplace, ceiling fans, and remote powered shades!! Additional features include, a spacious corner lot, TANKLESS HOT WATER HEATER, full sprinkler system, cedar fence with steel posts, two garage door openers, epoxied garage floor, STORM SHELTER, blinds on all windows, sink in utility room, AND SO MUCH MORE! Cared for to perfection, this BEAUTY is the ONE you've been waiting for! Call to schedule your showing today!
Location
State OK
County Canadian
Interior
Interior Features Ceiling Fan, Laundry Room, Paint Woodwork
Heating Central Gas
Cooling Central Elec
Fireplaces Number 2
Fireplaces Type Metal Insert
Exterior
Exterior Feature Covered Patio, Covered Porch, Rain Gutters
Garage Attached
Garage Spaces 3.0
Fence Wood, All
Utilities Available Public Utilities
Roof Type Composition
Private Pool No
Building
Lot Description Corner
Foundation Slab
Level or Stories One and one-half
Structure Type Brick & Frame
Construction Status Brick & Frame
Schools
Elementary Schools Ranchwood Es
Middle Schools Yukon Ms
High Schools Yukon Hs
School District Yukon
Others
HOA Fee Include Maintenance Common Areas,Pool
Acceptable Financing Cash, Conventional, Sell FHA or VA, Sell VA
Listing Terms Cash, Conventional, Sell FHA or VA, Sell VA
Read Less Info
Want to know what your home might be worth? Contact us for a FREE valuation!

Our team is ready to help you sell your home for the highest possible price ASAP

Bought with Abby Mclaughlin • Keller Williams Realty Elite
GET MORE INFORMATION

Mike Jones
Realtor | Retired USAF | License ID: 205560
Realtor | Retired USAF License ID: 205560



