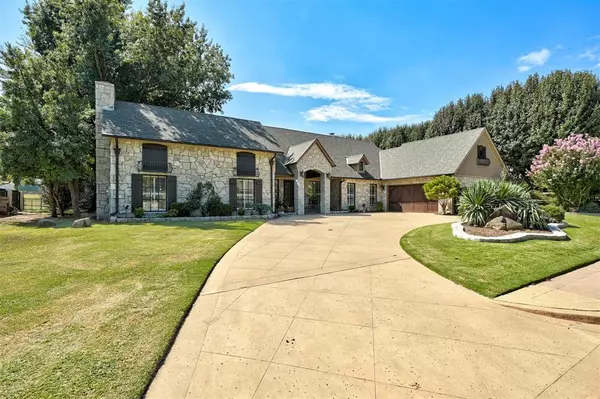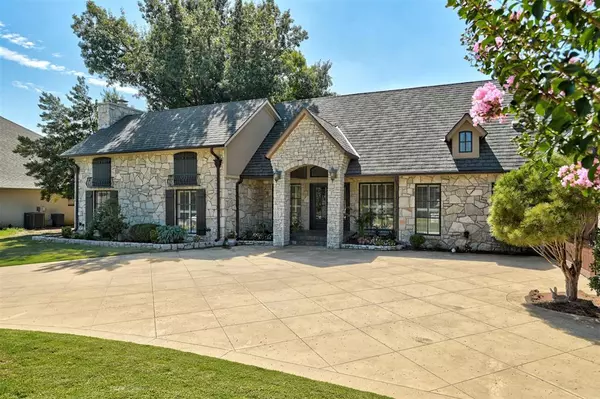For more information regarding the value of a property, please contact us for a free consultation.
Key Details
Sold Price $555,000
Property Type Single Family Home
Sub Type Single Family
Listing Status Sold
Purchase Type For Sale
Square Footage 3,380 sqft
Price per Sqft $164
MLS Listing ID 1131710
Sold Date 10/11/24
Style Ranch,Traditional
Bedrooms 3
Full Baths 2
Half Baths 1
Construction Status Stone,Stucco
HOA Fees $1,975
Year Built 1982
Lot Size 0.416 Acres
Property Description
This golfer’s paradise in the heart of one of Edmond’s most coveted communities offers the lifestyle you’ve always wanted. Eyes are immediately drawn to the stunning curb appeal of this traditional stone ranch home with an elegantly scored concrete circle drive & steps leading to arched, double-entry iron doors. A foyer with soaring ceilings & herringbone parquet floors opens to a grand living room featuring a fireplace & floor to ceiling windows. A spiral staircase leads to a cozy loft with wall-to-wall shelves, perfect for displaying collectibles or your personal library. Entertaining is effortless with a formal dining room that flows to a massive kitchen with double ovens, custom cabinetry, ample counter space, & large center island with bar seating. The pass-thru window to the patio makes al fresco dining a breeze. Observe nature's beauty from the breakfast table in the morning & unwind after a long day in a cozy sitting area near the kitchen’s stone fireplace. The updated primary suite has new carpet, vaulted ceiling & ambient lighting. The luxurious bath, flooded with natural light, is well-appointed with an oversized jacuzzi tub, separate shower, & two vanity areas. Two closets with built-in drawers & shelving provide plenty of storage for your belongings. Two secondary bedrooms connect to a shared bath, & a powder bath is located near the front of the home for guests. French doors in the living room, kitchen, & primary suite open to covered backyard patios for seamless indoor-outdoor living. Gardeners will delight in landscaping with upgraded irrigation in front & back. The sprawling backyard with mature trees is large enough for a pool & has direct access to Hole #4 of the West Side of Oak Tree Country Club. The over-sized 2-car garage has epoxy floors, built-in workshop area with cabinets, & in-ground storm shelter. A cedar closet in the foyer & stand-up attic provide additional storage. Finally, enjoy peace of mind with 24 hr gate security. Welcome Home!
Location
State OK
County Oklahoma
Interior
Heating Central Gas
Cooling Central Elec
Fireplaces Number 2
Fireplaces Type Gas Logs
Exterior
Exterior Feature Covered Patio, Covered Porch, Rain Gutters
Garage Attached
Garage Spaces 2.0
Roof Type Composition
Private Pool No
Building
Lot Description Golf Course
Foundation Slab
Level or Stories One
Structure Type Stone,Stucco
Construction Status Stone,Stucco
Schools
Elementary Schools Cross Timbers Es
Middle Schools Cheyenne Ms
High Schools North Hs
School District Edmond
Others
HOA Fee Include Gated Entry,Maintenance Common Areas,Security Service
Read Less Info
Want to know what your home might be worth? Contact us for a FREE valuation!

Our team is ready to help you sell your home for the highest possible price ASAP

Bought with Katy McEntire • Keller Williams Realty Elite
GET MORE INFORMATION

Mike Jones
Realtor | Retired USAF | License ID: 205560
Realtor | Retired USAF License ID: 205560



