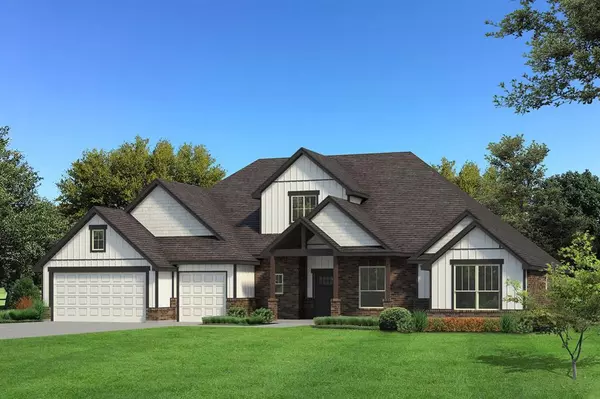For more information regarding the value of a property, please contact us for a free consultation.
Key Details
Sold Price $549,665
Property Type Single Family Home
Sub Type Single Family
Listing Status Sold
Purchase Type For Sale
Square Footage 3,425 sqft
Price per Sqft $160
MLS Listing ID 1129290
Sold Date 10/10/24
Style Craftsman
Bedrooms 5
Full Baths 3
Half Baths 1
Construction Status Brick & Frame,Masonry Vaneer
HOA Fees $350
Year Built 2024
Lot Size 8,712 Sqft
Property Description
Our Lynne floor plan includes 3,805 Sqft of total living space, which includes 3,425 Sqft of indoor living & 380 Sqft of outdoor living. There's also a 650 Sq Ft, three car garage with a storm shelter installed. This home offers 5 bedrooms, 3 full bathrooms, covered patios, a powder room, a mudroom, a utility room, & a bonus room. The kitchen area offers sturdy cabinets to the ceiling, 3 CM countertops, a large center island, pendant lighting, built-in stainless steel appliances, & 2 pantries. The living area has a center gas fireplace with our stacked stone surround fireplace, large windows, wood-look tile, crown molding, & a ceiling fan. The primary bedroom includes a sloped ceiling detail, a ceiling fan, & the perfect sized window. Attached is the primary bath which holds a dual vanity with framed mirrors, a Jetta Whirlpool tub, a walk-in shower, & a separate but HUGE walk-in closet. The back patio offers a wood-burning fireplace, a gas line, & a TV hookup! Other amenities include a tankless water heater, a whole home air ventilation system, & MORE!
Location
State OK
County Canadian
Interior
Heating Central Gas
Cooling Central Elec
Fireplaces Number 2
Fireplaces Type Metal Insert
Exterior
Exterior Feature Covered Patio, Covered Porch
Garage Attached
Garage Spaces 3.0
Roof Type Composition
Private Pool No
Building
Lot Description Interior
Foundation Slab
Level or Stories Two
Structure Type Brick & Frame,Masonry Vaneer
Construction Status Brick & Frame,Masonry Vaneer
Schools
Elementary Schools Redstone Intermediate School, Surrey Hills Es
Middle Schools Yukon Ms
High Schools Yukon Hs
School District Yukon
Others
HOA Fee Include Rec Facility
Read Less Info
Want to know what your home might be worth? Contact us for a FREE valuation!

Our team is ready to help you sell your home for the highest possible price ASAP

Bought with Nicole Woodson • Keller Williams Realty Elite
GET MORE INFORMATION

Mike Jones
Realtor | Retired USAF | License ID: 205560
Realtor | Retired USAF License ID: 205560



