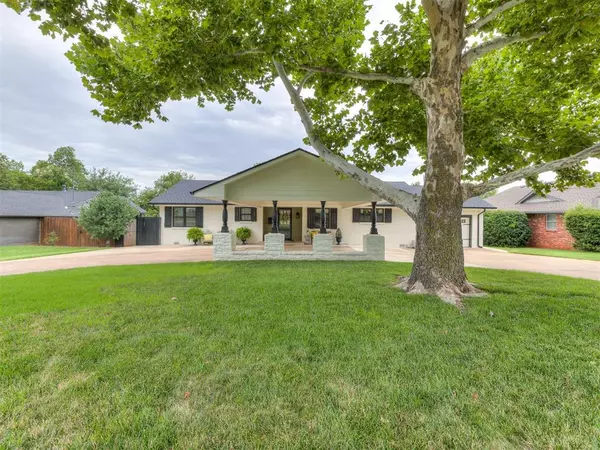For more information regarding the value of a property, please contact us for a free consultation.
Key Details
Sold Price $550,000
Property Type Single Family Home
Sub Type Single Family
Listing Status Sold
Purchase Type For Sale
Square Footage 2,836 sqft
Price per Sqft $193
MLS Listing ID 1126215
Sold Date 10/07/24
Style Ranch
Bedrooms 3
Full Baths 3
Construction Status Brick & Frame
Year Built 1961
Lot Size 0.574 Acres
Property Description
Discover this charming ranch style farmhouse, beautifully updated and nestled in the highly sought-after Clegern area of Edmond. This home and guest house exude character and warmth with fresh paint in calming colors and stunning wood floors. The main home features: - A welcoming kitchen equipped with a gas stove and lots of storage perfect for culinary enthusiasts. - A spacious dining room with ample space for a large table, ideal for gatherings. - A huge, cozy family room with plenty of room for lounging and a game table, creating a perfect entertainment hub. - A convenient circle drive with a portico at the front, adding to the home’s fabulous curb appeal. - Three bedrooms plus one extra large room could easily be a 4th bedroom by adding the closet back in the room. The fourth bedroom would also make the perfect upstairs primary suite and primary bath with a little extra remodeling. The 480 sq. ft. MOL basement is included in the 2,836 total square footage. It serves as the primary bedroom with a walk-in closet and en-suite bathroom. It is your own private retreat. In addition, there is a 1019 MOL sq. ft. guest house (not included in sq footage), with two bedrooms, 1.5 baths, a kitchen, living area, and laundry room – perfect for guest house, college students, rental, multi-family, mother-in-law, home business, art studio, hair salon, it is your very own Additional Dwelling Unit ADU ready to go. Outdoor living is a delight with a sparkling above-ground pool, an enormous covered patio with a gorgeous new pergola, and four ceiling fans. Two storage buildings in backyard and a carport so guests have covered parking in back near their own gated entrance and driveway. Other notable updates include a new siding, insulation, pool, deck, insulated garage door, gate, fence, all completed in last three years. Roof and gutters installed in last three years, ensuring peace of mind for years to come. Schedule your showing today!
Location
State OK
County Oklahoma
Rooms
Other Rooms Basement, Inside Utility, Optional Bedroom, Walk Out Basement
Interior
Interior Features Ceiling Fan, Combo Woodwork, Window Treatment
Heating Central Gas
Cooling Central Elec
Flooring Combo
Fireplaces Number 2
Fireplaces Type Masonry
Exterior
Exterior Feature Add House, Covered Patio, Guest Quarters, Open Deck, Open Patio, Outbuildings
Garage Attached
Garage Spaces 1.0
Fence Combination
Pool Above Ground
Utilities Available Cable, Electric, Gas, Public Utilities
Roof Type Heavy Comp
Private Pool Yes
Building
Lot Description Interior
Foundation Conventional
Level or Stories One and one-half
Structure Type Brick & Frame
Construction Status Brick & Frame
Schools
Elementary Schools Will Rogers Es
Middle Schools Central Ms
High Schools Memorial Hs
School District Edmond
Others
Acceptable Financing Cash, Conventional, Sell FHA or VA, Sell VA
Listing Terms Cash, Conventional, Sell FHA or VA, Sell VA
Read Less Info
Want to know what your home might be worth? Contact us for a FREE valuation!

Our team is ready to help you sell your home for the highest possible price ASAP

Bought with Shelby Cummings • Keller Williams Realty Elite
GET MORE INFORMATION

Mike Jones
Realtor | Retired USAF | License ID: 205560
Realtor | Retired USAF License ID: 205560



