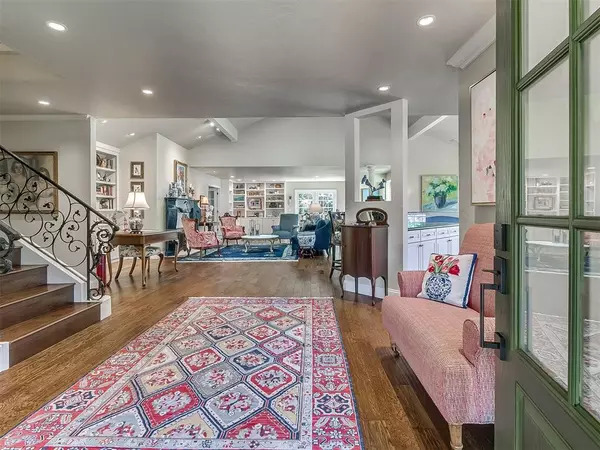For more information regarding the value of a property, please contact us for a free consultation.
Key Details
Sold Price $640,000
Property Type Single Family Home
Sub Type Single Family
Listing Status Sold
Purchase Type For Sale
Square Footage 3,317 sqft
Price per Sqft $192
MLS Listing ID 1129074
Sold Date 09/30/24
Style Traditional
Bedrooms 3
Full Baths 2
Half Baths 1
Construction Status Brick & Frame
HOA Fees $4,024
Year Built 1976
Lot Size 6,534 Sqft
Property Description
Welcome to your dream home in the prestigious Fountaingate community—a gated enclave of 49 exclusive residences nestled amidst serene gardens, meandering streams, and tranquil ponds.
Step inside to an expansive open floor plan that seamlessly connects the kitchen, living room, sitting area, bar and formal dining area. The space is bathed in natural light and has an efficiently designed office space built-into the full wall of cabinets. The living area is anchored by a beautiful, cozy fireplace with gas logs, and the rich hardwood floors add a touch of warmth throughout.
The gourmet kitchen is a chef's delight, featuring a dedicated eating area, china cabinet, and a pantry. It comes fully equipped with stainless steel appliances, including a refrigerator, double convection oven, microwave drawer, and a double-zone wine cooler.
The large master suite on the main level offers a peaceful retreat with its tray ceiling and gas fireplace. The attached sitting area offers a lovely spot to relax and unwind. The ensuite bathroom is a spa-like haven, a large walk-in shower, soaking tub, abundant storage options, and three closets.
Upstairs, you'll find two generously sized bedrooms that share a sparkling white Jack-and-Jill bath.
The professionally landscaped entryway and gorgeous enclosed courtyard are surrounded with stunning flowers and features two seating areas, creating a welcoming environment perfect for hosting guests or enjoying your morning coffee.
Living in Fountaingate means you'll enjoy access to a range of premium amenities, including a recently renovated pool with impressive waterfall, fountains, and clubhouse, as well as courts for tennis, pickleball, & basketball. The community gate is staffed Monday through Friday from 8 AM to 6 PM, ensuring a secure and well-managed environment. In-ground tornado shelter, finished attic with a versa lift. & abundant built-in cabinetry in the garage.
Don't miss this perfect blend of luxury, convenience, & community.
Location
State OK
County Oklahoma
Rooms
Other Rooms Inside Utility
Interior
Interior Features Ceiling Fan, Laundry Room, Paint Woodwork
Heating Central Gas
Cooling Central Elec
Flooring Carpet, Wood
Fireplaces Number 2
Fireplaces Type Gas Logs
Exterior
Exterior Feature Covered Porch, Open Patio
Garage Attached
Garage Spaces 2.0
Fence Masonry
Utilities Available Cable, Electric, Gas, Public Utilities
Roof Type Composition
Private Pool No
Building
Lot Description Interior
Foundation Slab
Level or Stories Two
Structure Type Brick & Frame
Construction Status Brick & Frame
Schools
Elementary Schools Angie Debo Es
Middle Schools Central Ms
High Schools Santa Fe Hs
School District Edmond
Others
HOA Fee Include Garbage Service,Gated Entry,Maintenance Common Areas,Pool
Read Less Info
Want to know what your home might be worth? Contact us for a FREE valuation!

Our team is ready to help you sell your home for the highest possible price ASAP

Bought with Lauren J Sargeant • Keller Williams Realty Elite
GET MORE INFORMATION

Mike Jones
Realtor | Retired USAF | License ID: 205560
Realtor | Retired USAF License ID: 205560



