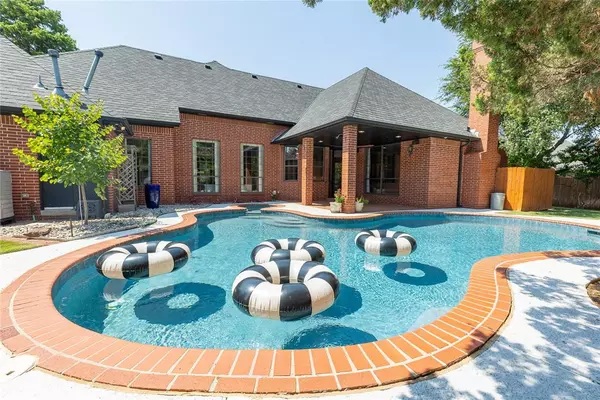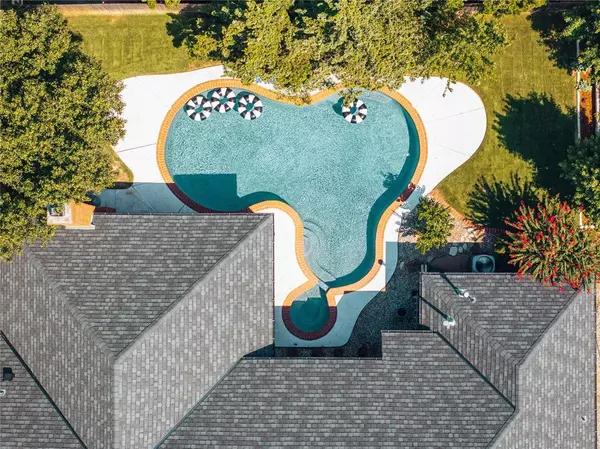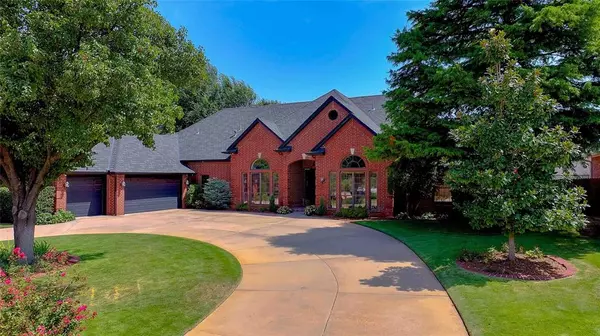For more information regarding the value of a property, please contact us for a free consultation.
Key Details
Sold Price $649,900
Property Type Single Family Home
Sub Type Single Family
Listing Status Sold
Purchase Type For Sale
Square Footage 3,693 sqft
Price per Sqft $175
MLS Listing ID 1131951
Sold Date 10/01/24
Style Dallas,Traditional
Bedrooms 4
Full Baths 3
Half Baths 1
Construction Status Brick
HOA Fees $200
Year Built 1993
Lot Size 0.337 Acres
Property Description
Offering a dreamy backyard oasis and gorgeous sophisticated, neutral interiors, this home is a must see! Nestled in the coveted Glen Eagles addition, this stunning 4-bedroom, 3.5-bath home offers the perfect blend of luxury and comfort. As you step inside, you'll be greeted by beautifully updated interiors with the charm and character of an established home. Gorgeous wood floors and a fresh, modern paint palette create a beautiful, neutral backdrop for any style. Perfect for the culinary enthusiast, the kitchen boasts a Wolf Range, pot filler, double ovens, built-in wine refrigerator and a brand-new dishwasher. The kitchen is as beautiful as it is functional with quartz counters and marble accents. The home's open floor plan seamlessly connects living spaces, making it ideal for both entertaining and everyday living. With 3693 sq ft, you will enjoy spacious rooms, formal living & dining, a stately study, and plenty of storage throughout. Adorned by tray ceilings and moody walls, the sprawling primary suite offers classic, sophisticated style. With heated marble floors, the beautifully updated ensuite bath feels like your own personal spa. With a large marble shower, tub for soaking, dual vanities with make-up area, and large walk-in closet – this private, primary suite is a dream. Continuing through the home, you will find three additional bedrooms, one with full ensuite bath and additional two beds share a Jack and Jill bath. Powder Bath is just off the formal dining + living area. Outside, the property continues to impress with its meticulously landscaped grounds, complete with lush greenery, zoysia grass, and vibrant blooms, peaking each spring. The circular driveway adds a touch of sophistication and provides ample parking for guests. Your private oasis awaits in the backyard, where a sparkling pool invites you to relax and unwind. Just minutes from the Kilpatrick Turnpike. Tons of shopping, dining, and entertainment close by. Edmond Schools.
Location
State OK
County Oklahoma
Interior
Heating Central Gas
Cooling Central Elec
Fireplaces Number 1
Fireplaces Type Masonry
Exterior
Exterior Feature Covered Patio
Garage Attached
Garage Spaces 3.0
Pool Concrete
Roof Type Architectual Shingle
Private Pool Yes
Building
Lot Description Interior
Foundation Slab
Level or Stories One
Structure Type Brick
Construction Status Brick
Schools
Elementary Schools Charles Haskell Es
Middle Schools Summit Ms
High Schools Santa Fe Hs
School District Edmond
Others
HOA Fee Include Greenbelt,Maintenance Common Areas
Read Less Info
Want to know what your home might be worth? Contact us for a FREE valuation!

Our team is ready to help you sell your home for the highest possible price ASAP

Bought with Shanesha Wilhite-Gage • Salt Real Estate Inc
GET MORE INFORMATION

Mike Jones
Realtor | Retired USAF | License ID: 205560
Realtor | Retired USAF License ID: 205560



