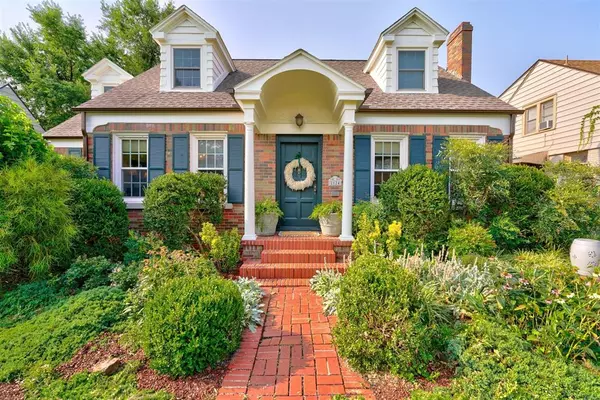For more information regarding the value of a property, please contact us for a free consultation.
Key Details
Sold Price $320,000
Property Type Single Family Home
Sub Type Single Family
Listing Status Sold
Purchase Type For Sale
Square Footage 1,996 sqft
Price per Sqft $160
MLS Listing ID 1125939
Sold Date 09/27/24
Style Cape Cod,Traditional
Bedrooms 3
Full Baths 2
Construction Status Brick & Frame,Concrete
Year Built 1937
Lot Size 7,039 Sqft
Property Description
Nestled in the Shepherd Historic District, this Cape Cod-style home beautifully combines modern finishes with historic allure.
As you move along the charming brick pathway, you'll notice the beautifully landscaped yard filled with established plants and lush foliage. Open the front door to an open living and dining space perfect for unwinding after a long day. The living room showcases an intriguing architectural detail—a faux fireplace—that adds to the home's unique character. The refinished wood floors and abundant natural light create an inviting atmosphere, making you feel right at home.
As you continue through the living room, you'll find two inviting bedrooms and a full bathroom. The hallway then leads to the fully renovated kitchen, perfect for preparing a fantastic meal. The kitchen highlights custom cabinetry, quartzite countertops, a marble backsplash, and updated appliances, including a gas range stove, with a cozy kitchenette space for enjoying your morning coffee and breakfast.
Upstairs, discover a private oasis with all the historic elegance you love. This retreat includes the primary bedroom and bathroom, a second living space with a faux fireplace, built-ins that have been used as a makeup vanity, and a flex space that could be an office, study, or playroom. The interior of the home features new paint throughout, creating a refreshing vibe that enhances its charm.
The exterior of the home has been professionally painted and includes new gutters, adding to its curb appeal. Plus, you're in close proximity to downtown, the plaza, and the Paseo Arts District, making it an ideal location.
Don't miss out on making this charming home your own. Schedule your showing today!
Location
State OK
County Oklahoma
Rooms
Other Rooms Bonus
Interior
Heating Central Gas
Cooling Central Elec
Flooring Wood
Fireplaces Number 2
Fireplaces Type Mock
Exterior
Exterior Feature Covered Deck
Garage Detached
Garage Spaces 2.0
Utilities Available Electric, Gas, Public Utilities
Roof Type Composition
Private Pool No
Building
Lot Description Interior
Foundation Slab
Level or Stories Two
Structure Type Brick & Frame,Concrete
Construction Status Brick & Frame,Concrete
Schools
Elementary Schools Cleveland Es
Middle Schools Taft Ms
High Schools Northwest Classen Hs
School District Oklahoma City
Others
Acceptable Financing Cash, Conventional, Sell FHA or VA
Listing Terms Cash, Conventional, Sell FHA or VA
Read Less Info
Want to know what your home might be worth? Contact us for a FREE valuation!

Our team is ready to help you sell your home for the highest possible price ASAP

Bought with Allison Christian • Keller Williams Realty Elite
GET MORE INFORMATION

Mike Jones
Realtor | Retired USAF | License ID: 205560
Realtor | Retired USAF License ID: 205560



