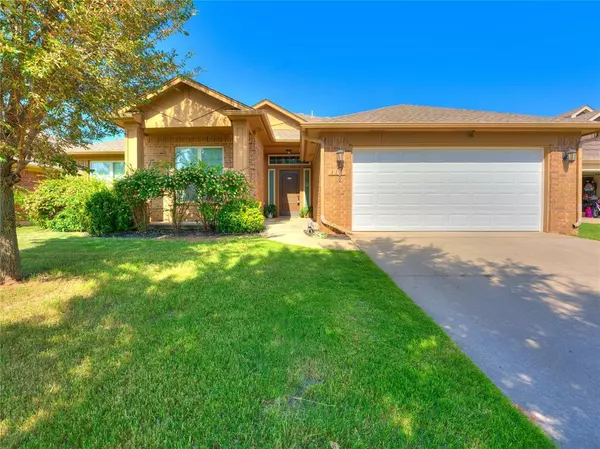For more information regarding the value of a property, please contact us for a free consultation.
Key Details
Sold Price $270,000
Property Type Single Family Home
Sub Type Single Family
Listing Status Sold
Purchase Type For Sale
Square Footage 2,084 sqft
Price per Sqft $129
MLS Listing ID 1119519
Sold Date 09/24/24
Style Traditional
Bedrooms 3
Full Baths 2
Construction Status Brick
HOA Fees $201
Year Built 2012
Lot Size 7,200 Sqft
Property Description
WOW! BRAND NEW CARPET AND PAINT INSTALLED! Step into your new home this summer! This home is located in the desirable Mustang School District! Conveniently located near Yukon shopping and restaurants with easy access to highways! This amazing place features three bedrooms PLUS an office! The office could also be a great play room, flex room, exercise room or bonus room! Don’t miss the extra-large living room and spacious kitchen. The kitchen includes a center island, granite countertops, stainless steel appliances and plenty of cabinet space! The master suite includes a huge closet, plus a separate bathtub and shower! Fenced backyard with new fencing installed, sprinkler system and covered back patio for enjoyment and privacy! Great neighborhood with sidewalks and a park. This home is truly ideal for those who want the convenience and lifestyle that both Yukon and Mustang have to offer!
Location
State OK
County Canadian
Interior
Interior Features Laundry Room
Heating Central Gas
Cooling Central Elec
Flooring Carpet, Tile
Fireplaces Number 1
Fireplaces Type Gas Logs
Exterior
Exterior Feature Covered Patio, Covered Porch
Garage Attached
Garage Spaces 2.0
Fence Wood, All
Roof Type Composition
Private Pool No
Building
Lot Description Interior
Foundation Slab
Level or Stories One
Structure Type Brick
Construction Status Brick
Schools
Elementary Schools Mustang Trails Es
Middle Schools Mustang Ms
High Schools Mustang Hs
School District Mustang
Others
HOA Fee Include Maintenance
Read Less Info
Want to know what your home might be worth? Contact us for a FREE valuation!

Our team is ready to help you sell your home for the highest possible price ASAP

Bought with Benjamin Tubbs • Keller Williams Realty Elite
GET MORE INFORMATION

Mike Jones
Realtor | Retired USAF | License ID: 205560
Realtor | Retired USAF License ID: 205560



