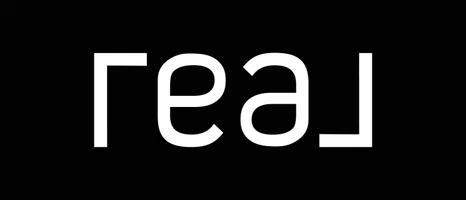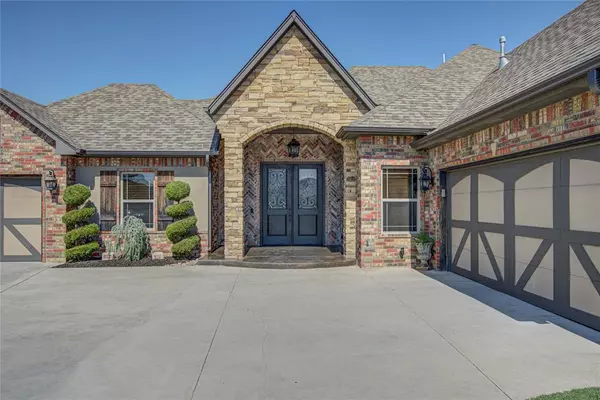For more information regarding the value of a property, please contact us for a free consultation.
Key Details
Sold Price $341,000
Property Type Single Family Home
Sub Type Single Family
Listing Status Sold
Purchase Type For Sale
Square Footage 2,061 sqft
Price per Sqft $165
MLS Listing ID 1129078
Sold Date 09/17/24
Style Traditional
Bedrooms 4
Full Baths 2
Half Baths 1
Construction Status Brick
HOA Fees $268
Year Built 2018
Lot Size 10,053 Sqft
Property Description
Immaculate curb appeal (spiral topiary surrounded by perfectly placed foliage) with side entry double car garage/split single on the opposite side, stacked stone arch entry, herring bone brick covered porch with stained concrete and grand double door entry. All that and we haven't even stepped in the house! Wide open floor plan with wood look tile, rich walnut woodwork (including beams and crown). Living room flows seamlessly into kitchen/dining area complete with oversized island dressed in chiseled granite counters, stainless appliances, large pantry and nice touches like mullion cabinet doors and travertine backsplash. Just off the kitchen is the master suite (fresh carpet); into the french doors is the master bathroom. Master bathroom includes jetted tub, double vanity, walk in shower and HUGE closet complete with built-ins and lots of storage. Bedroom #2 (which could also be used as a office) is down the hall from entry (to the right) and further down you find the half bath, upstairs entry to a estimated 350 sq ft bonus room. Utility room is at the end of the hall. Just off the garage door entry is a mud bench and next to it is a great utilization of space via under-stairs storage. The other two bedrooms are located on the opposite side of the house; seperated by a full bathroom. Just off the dining area is the outdoor entry to the covered porch with more stained concrete. Enormous backyard with more beautiful landscaping, oh and by the way; it's on hole two of the new 9 hole golf course @ Surrey Hills! Tons of shopping and easy access to Turnpike.
Location
State OK
County Canadian
Rooms
Other Rooms Unfinished Bonus
Interior
Interior Features Ceiling Fan, Laundry Room, Stained Wood, Whirlpool
Heating Central Gas
Cooling Central Elec
Flooring Carpet, Tile
Fireplaces Number 1
Fireplaces Type Metal Insert
Exterior
Exterior Feature Covered Patio, Covered Porch
Garage Attached
Garage Spaces 3.0
Fence Combination
Utilities Available Cable, Public Utilities
Roof Type Composition
Private Pool No
Building
Lot Description Cul-de-Sac, Golf Course
Foundation Slab
Level or Stories One
Structure Type Brick
Construction Status Brick
Schools
Elementary Schools Surrey Hills Es
Middle Schools Yukon Ms
High Schools Yukon Hs
School District Yukon
Others
HOA Fee Include Greenbelt
Acceptable Financing Cash, Conventional, Sell FHA or VA
Listing Terms Cash, Conventional, Sell FHA or VA
Read Less Info
Want to know what your home might be worth? Contact us for a FREE valuation!

Our team is ready to help you sell your home for the highest possible price ASAP

Bought with Lauren Wright • Keller Williams Realty Elite
GET MORE INFORMATION

Mike Jones
Realtor | Retired USAF | License ID: 205560
Realtor | Retired USAF License ID: 205560



