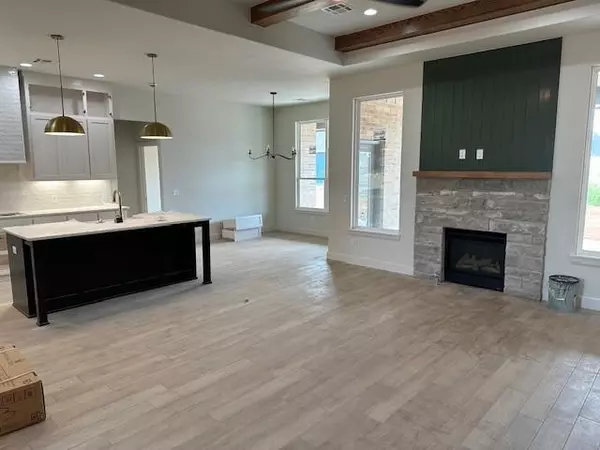For more information regarding the value of a property, please contact us for a free consultation.
Key Details
Sold Price $464,900
Property Type Single Family Home
Sub Type Single Family
Listing Status Sold
Purchase Type For Sale
Square Footage 2,178 sqft
Price per Sqft $213
MLS Listing ID 1127093
Sold Date 09/06/24
Style Modern Farmhouse
Bedrooms 4
Full Baths 2
Half Baths 1
Construction Status Brick & Frame
HOA Fees $340
Year Built 2024
Lot Size 8,276 Sqft
Property Description
READY IN APPROXIMATELY 30-45 days. Welcome to the epitome of modern farmhouse living in Deerbrook, nestled in the heart of the prestigious Deer Creek School District. This stunning home features the popular Capri floorplan by JW Mashburn Homes, renowned for its thoughtful design and quality craftsmanship.
Boasting 4 bedrooms or 3 bedrooms plus an office, 2 and 1/2 baths, and a spacious 3-car garage, this residence is ideal for modern families seeking space and functionality.
Crafted by esteemed interior designer Micah and Co., the interiors showcase wood-look tile flooring throughout the living areas and office, offering both elegance and durability. A decorative vent hood anchors the gourmet kitchen, which includes a pantry with electric for small appliances, catering to every culinary need.
The owner's suite is a sanctuary with a luxurious walk-in shower and is adorned in Sherwin Williams' "Rosemary Green," the coveted color of the year, creating a soothing and stylish ambiance throughout the home.
For convenience, a massive laundry room adjoins a walk-in closet, providing ample storage solutions. The true split floorplan ensures privacy, with two bedrooms sharing a well-appointed bath featuring dual sinks.
Ideal for a growing family seeking both comfort and style, this home embodies the perfect blend of modern design and functional elegance. Experience the essence of contemporary farmhouse living in Deerbrook—where every detail reflects a commitment to quality and timeless appeal.
Location
State OK
County Oklahoma
Rooms
Other Rooms Bonus, Game Room, Library, Office, Study
Interior
Interior Features Paint Woodwork
Heating Central Gas
Cooling Central Elec
Flooring Carpet, Tile
Fireplaces Number 1
Fireplaces Type Metal Insert
Exterior
Exterior Feature Covered Patio, Covered Porch
Garage Attached
Garage Spaces 3.0
Utilities Available Cable, Electric, Gas, Public Utilities
Roof Type Composition
Private Pool No
Building
Lot Description Interior
Foundation Slab
Level or Stories One
Structure Type Brick & Frame
Construction Status Brick & Frame
Schools
Elementary Schools Spring Creek Es
Middle Schools Deer Creek Intermediate School
High Schools Deer Creek Hs
School District Deer Creek
Others
HOA Fee Include Maintenance Common Areas,Pool
Read Less Info
Want to know what your home might be worth? Contact us for a FREE valuation!

Our team is ready to help you sell your home for the highest possible price ASAP

Bought with Shanna Garrett • eXp Realty, LLC BO
GET MORE INFORMATION

Mike Jones
Realtor | Retired USAF | License ID: 205560
Realtor | Retired USAF License ID: 205560



