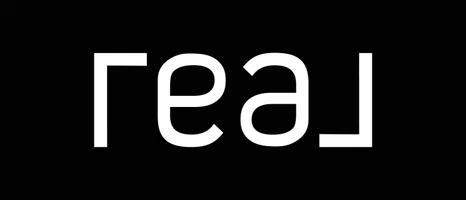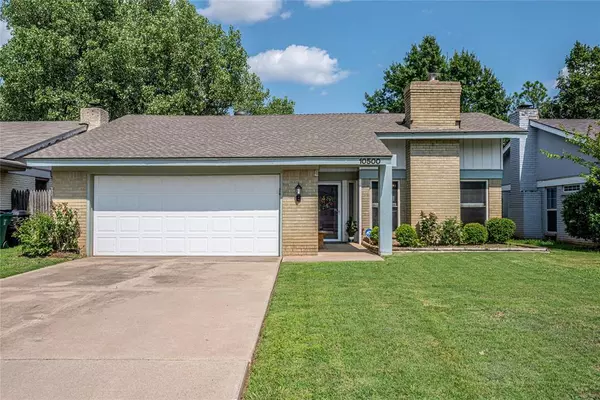For more information regarding the value of a property, please contact us for a free consultation.
Key Details
Sold Price $215,000
Property Type Single Family Home
Sub Type Single Family
Listing Status Sold
Purchase Type For Sale
Square Footage 1,575 sqft
Price per Sqft $136
MLS Listing ID 1127071
Sold Date 09/06/24
Style Modern,Traditional
Bedrooms 3
Full Baths 2
Construction Status Brick & Frame
Year Built 1977
Lot Size 5,980 Sqft
Property Description
Welcome to 10500 Blue Spruce, a charming home offering the perfect blend of modern amenities and classic comfort, making it ideal for families or individuals seeking a serene and stylish home. With a generous floor plan, this home boasts a spacious living room perfect for entertaining guests or enjoying family time. The open concept design enhances the flow of natural light, creating a warm and inviting atmosphere. The well-appointed kitchen features updated appliances, ample counter space, and custom look cabinetry. Whether you're a culinary enthusiast or prefer casual dining, this kitchen caters to all your needs. The home includes 3 spacious bedrooms, and the master suite is a true retreat, complete with a luxurious en-suite bathroom and walk-in closet. Updated bathrooms with modern fixtures and finishes add an extra touch of elegance to the home. The beautiful backyard is a potential private oasis for outdoor activities and gatherings. The patio area is perfect for barbecues, morning coffee, or simply unwinding after a long day. This property is conveniently located near schools, shopping centers, dining options, and recreational facilities. Enjoy the best of suburban living with easy access to urban amenities. The home also includes a two-car garage, a dedicated laundry room, and ample storage space throughout. Don't miss the opportunity to make 10500 Blue Spruce your new home. Schedule a showing today and experience the charm and comfort of this exceptional Oklahoma City home.
Location
State OK
County Oklahoma
Rooms
Other Rooms Inside Utility
Interior
Interior Features Ceiling Fan, Laundry Room, Paint Woodwork
Heating Central Electric
Cooling Central Elec
Flooring Carpet, Tile
Fireplaces Number 1
Fireplaces Type Wood Burning
Exterior
Exterior Feature Covered Patio, Covered Porch
Garage Attached
Garage Spaces 2.0
Fence Wood, All
Utilities Available Public Utilities
Roof Type Composition
Private Pool No
Building
Lot Description Interior
Foundation Slab
Level or Stories One
Structure Type Brick & Frame
Construction Status Brick & Frame
Schools
Elementary Schools Wiley Post Es
Middle Schools Hefner Ms
High Schools Putnam City North Hs
School District Putnam City
Others
Age Restriction No
Acceptable Financing As is Condition
Listing Terms As is Condition
Read Less Info
Want to know what your home might be worth? Contact us for a FREE valuation!

Our team is ready to help you sell your home for the highest possible price ASAP

Bought with Bradley Boone • Keller Williams Realty Elite
GET MORE INFORMATION

Mike Jones
Realtor | Retired USAF | License ID: 205560
Realtor | Retired USAF License ID: 205560



