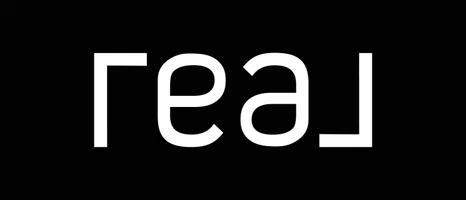Bought with Sarah Deweese
For more information regarding the value of a property, please contact us for a free consultation.
Key Details
Sold Price $234,600
Property Type Single Family Home
Sub Type Single Family Residence
Listing Status Sold
Purchase Type For Sale
Square Footage 1,970 sqft
Price per Sqft $119
MLS Listing ID OKC1077637
Sold Date 10/30/23
Style Ranch,Traditional
Bedrooms 3
Full Baths 2
Construction Status Brick
Year Built 1970
Annual Tax Amount $657
Lot Size 1.100 Acres
Acres 1.1
Property Sub-Type Single Family Residence
Property Description
Contract Busted due to buyers personal finances. Appraisal and Inspections already completed. This adorable Country Home is move in ready! The Home has 1970 sf living space and an additional 415 sf basement. Just walking in, sets the tone! The warm colors and Industrial/Farmhouse window treatments on the Large Double Pane Vinyl Windows capture your attention. The Newer Wood Burning Fireplace, the Wood Beams and the Open Living/ Dining Space give it an inviting and comfortable feel! You'll love the amount of storage with extra closets and built ins throughout. The Kitchen has Antiqued Cabinets & Granite Counter tops. New Microwave, and SS Dishwasher, Stove, and Side by Side SS Refrigerator in the functionable kitchen. The Laundry Room is huge and plenty of room for pantry goods and or a freezer! The Basement could be used for workout room or office with a side entry door and the mini split unit. There are 3 Large Bedrooms with Built Ins and Closets that line a wall in each room! The Master has Full Bathroom with a Custom Made Barn Door. The Hall Bath is Dual Vanities and a Large Linen Closet as well. This home has a metal enameled roof. There is a 2 car attached garage & the Metal 24x24 Outbuilding with Garage Door for additional parking space. Outside there are 2 large open patios and a garden area in the Southwest Corner of the property. Time to move to the Country & Enjoy your new home!
Location
State OK
County Custer
Rooms
Other Rooms Basement
Dining Room 2
Interior
Interior Features Ceiling Fans(s), Combo Woodwork, Laundry Room, Window Treatments
Heating Heat Pump
Cooling Heat Pump
Flooring Concrete, Carpet, Tile
Fireplaces Number 1
Fireplaces Type Wood Burning
Fireplace Y
Appliance Dishwasher, Microwave, Refrigerator, Water Heater
Exterior
Exterior Feature Covered Porch, Patio - Open, Outbuildings
Parking Features Circle Drive, Concrete, Gravel
Garage Spaces 2.0
Garage Description Circle Drive, Concrete, Gravel
Fence Vinyl
Utilities Available Electric, Rural Water, Septic Tank
Roof Type Metal
Private Pool false
Building
Lot Description Pasture/Ranch, Rural
Foundation Combination
Architectural Style Ranch, Traditional
Level or Stories One
Structure Type Brick
Construction Status Brick
Schools
Elementary Schools Thomas Es
Middle Schools Thomas-Fay-Custer Unified Jhs
High Schools Thomas-Fay-Custer Unified Hs
School District Thomas-Fay-Custer Unified Dist
Others
Acceptable Financing Cash, Conventional, Sell FHA or VA
Listing Terms Cash, Conventional, Sell FHA or VA
Read Less Info
Want to know what your home might be worth? Contact us for a FREE valuation!
Our team is ready to help you sell your home for the highest possible price ASAP

GET MORE INFORMATION
Mike Jones
Realtor | Retired USAF | License ID: 205560
Realtor | Retired USAF License ID: 205560

